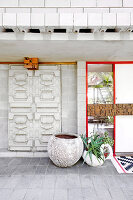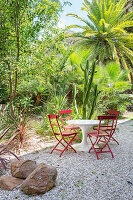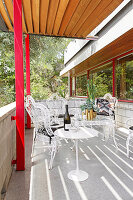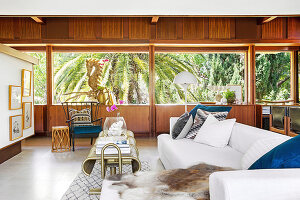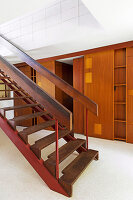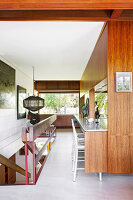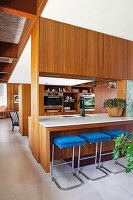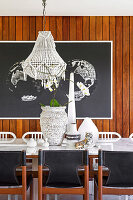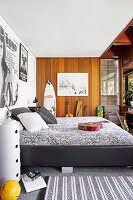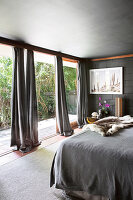- Accedi
- Registrati
-
IT
- AE Vereinigte Arabische Emirate
- AT Österreich
- AU Australien
- BE Belgien
- CA Kanada
- CH Schweiz
- CZ Tschechische Republik
- DE Deutschland
- FI Finnland
- FR Frankreich
- GR Griechenland
- HU Ungarn
- IE Irland
- IN Indien
- IT Italien
- MY Malaysia
- NL Niederlande
- NZ Neuseeland
- PL Polen
- PT Portugal
- RU Russland
- SE Schweden
- TR Türkei
- UK Großbritannien
- US USA
- ZA Südafrika
- Altre nazioni
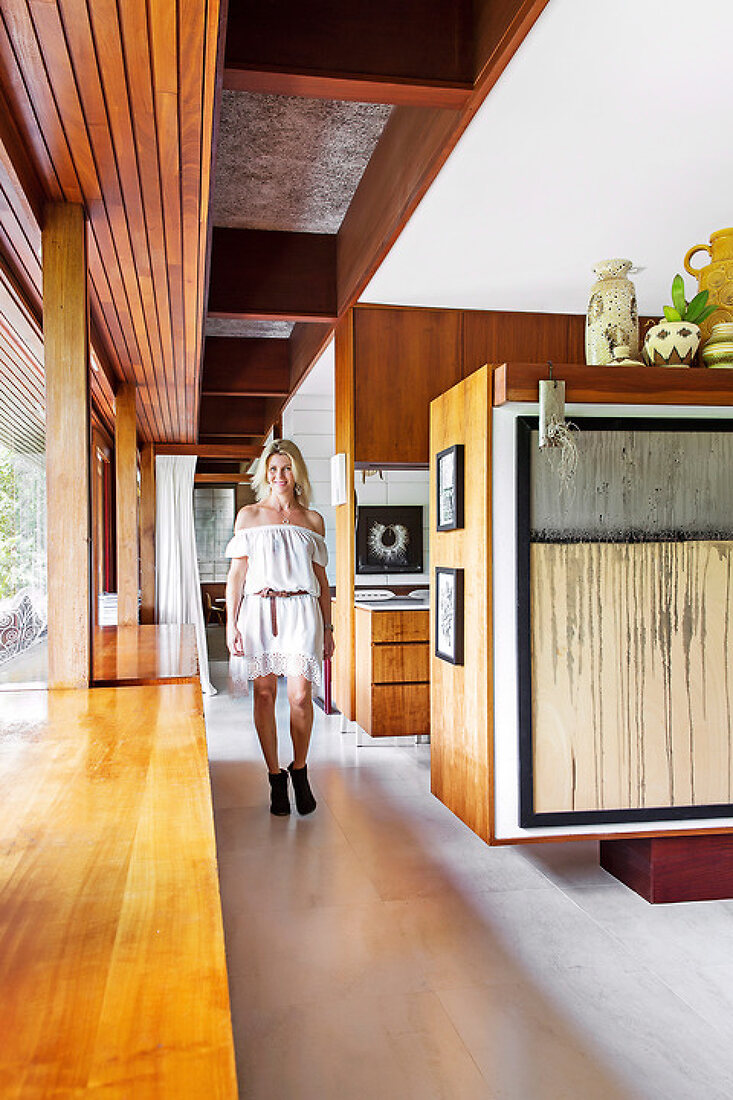
Design and Symbolism
Feature 12102179 | © living4media / Are Media / Are Media | 11 immagini
Prize winning home in Perth, Australia
Dettagli
| Feature N°: | 12102179 |
| Numero d'immagini: | 11 |
| Testo: | Text written upon request (700-1000 words, English) |
| Fotografo: | © living4media / Are Media / Are Media |
| Tema: | Decoration |
| Diritti: | Worldwide first rights available upon request, except in AU,NZ,ZA |
| Restrizioni: |
|
| Model Release: | Non c'è ancora una release disponibile. Contattaci prima dell'uso. |
| Property Release: | Non c'è ancora una release disponibile. Contattaci prima dell'uso. |
| Prezzi: | A richiesta. Contattateci per ricevere un preventivo. |
| Ordine: | Contattaci per le immagini in alta risoluzione e i testi. |
Tutte le immagini della feature (11)
