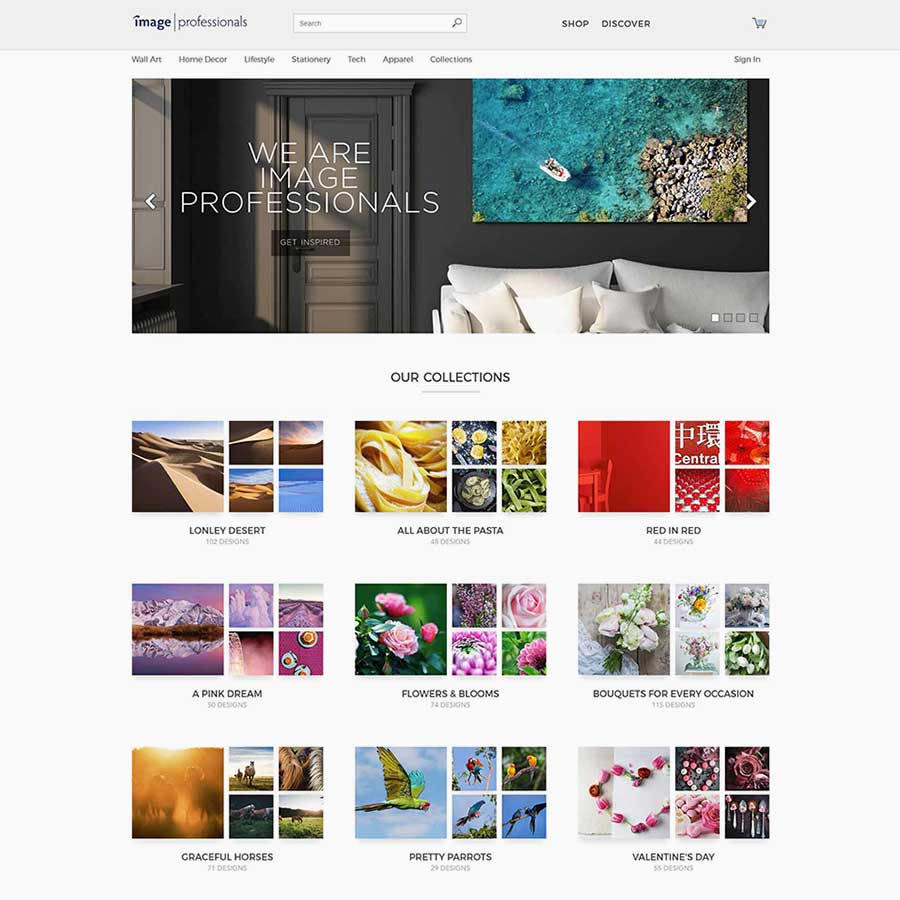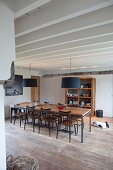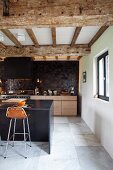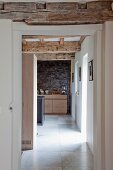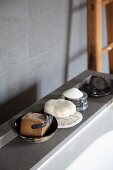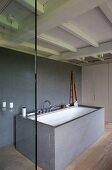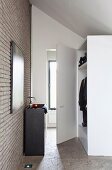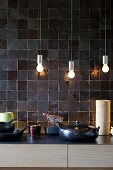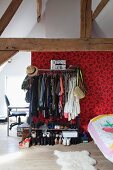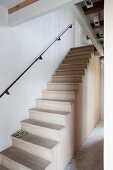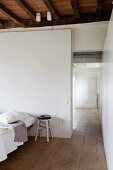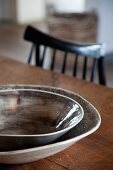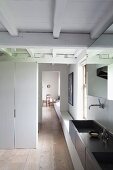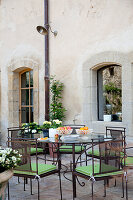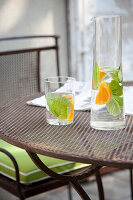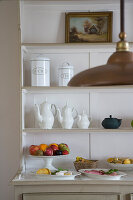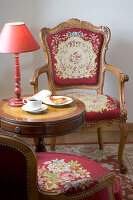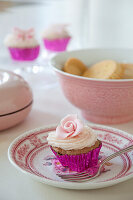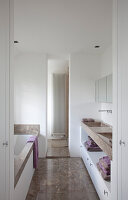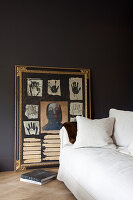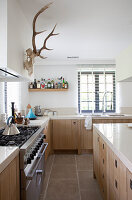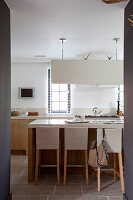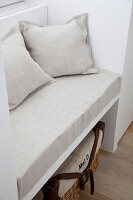- Accedi
- Registrati
-
IT
- AE Vereinigte Arabische Emirate
- AT Österreich
- AU Australien
- BE Belgien
- CA Kanada
- CH Schweiz
- CZ Tschechische Republik
- DE Deutschland
- FI Finnland
- FR Frankreich
- GR Griechenland
- HU Ungarn
- IE Irland
- IN Indien
- IT Italien
- MY Malaysia
- NL Niederlande
- NZ Neuseeland
- PL Polen
- PT Portugal
- RU Russland
- SE Schweden
- TR Türkei
- UK Großbritannien
- US USA
- ZA Südafrika
- Altre nazioni
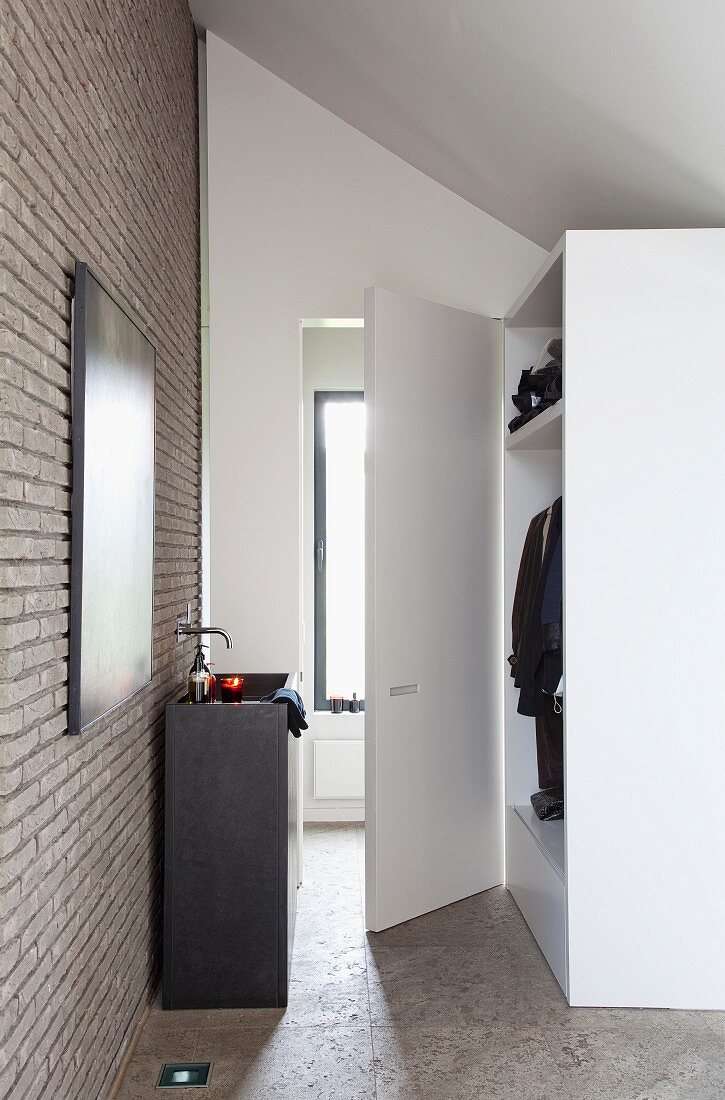
Tutte le immagini presenti su questo sito sono protette ai sensi della normativa vigente in materia di diritto d'autore. Qualsiasi utilizzo non autorizzato darà luogo ad azioni legali.
Cubic washstand against modern brick wall opposite wardrobe under sloping roof
| Image ID: | 11188112 |
| Tipo di licenza: | Rights Managed |
| Fotografo: | © living4media / Claessens, Bieke Ritratti |
| Rights: | This image is available for exclusive uses upon request |
| Restrizioni: | not available outside AT,CH,DE,FR,IT |
| Model Release: | Non richiesta |
| Property Release: | Non c'è ancora una release disponibile. Contattaci prima dell'uso. |
| Architetto: | Erik Depoorter and Restaurator Benoît Delaey |
| Luogo: | Sint-Michiels, BE |
| Interior designer/stylist: | Peter Ivens |
| Print size: |
approx. 28,74 × 43,59 cm at 300 dpi
ideal for prints up to DIN A4 |
Prezzi per questa immagine
 Questa immagine è parte di una serie
Questa immagine è parte di una serie
Parole chiave
Ambiente interno Area interna Armadio Armadio guardaroba Arredamento Camerino Contemporaneo Corridoio Cubo Dentro Design d'interni Design interno Di dentro Guardaroba Lavabo lavandini lavandino moderno nessuno Parete di mattoni porta Rifiniture interne Serie Spogliatoio Stile loft Tetto a spiovente Tonalità di grigio Toni di grigio Zona del pavimento Zona internaQuesta immagine è parte di un feature
Upsizing
11188110 | © living4media / Claessens, Bieke | 47 immaginiHouse in Sint-Michiels, Belgium
Anne and Erik were not looking for a new home when they came upon the 390 square metre Flemish house with its two storeys plus an attic. It has exceptionally high ceilings and everything they had ever wanted in a home. The only thing they added was the pool.
Mostra le feature
Altre immagini dello stesso autore
Image Professionals ArtShop
Fate stampare le nostre immagini come poster o articoli da regalo.
Nel nostro ArtShop potete ordinare immagini selezionate dalla nostra collezione come poster o articoli da regalo. Scoprite le varie possibilità di stampa:
Poster, stampe su tela, biglietti d’auguri, t-shirt, cover per iPhone, quaderni, tende da doccia e molto altro ancora! Maggiori informazioni sul nostro ArtShop.
Image Professionals ArtShop