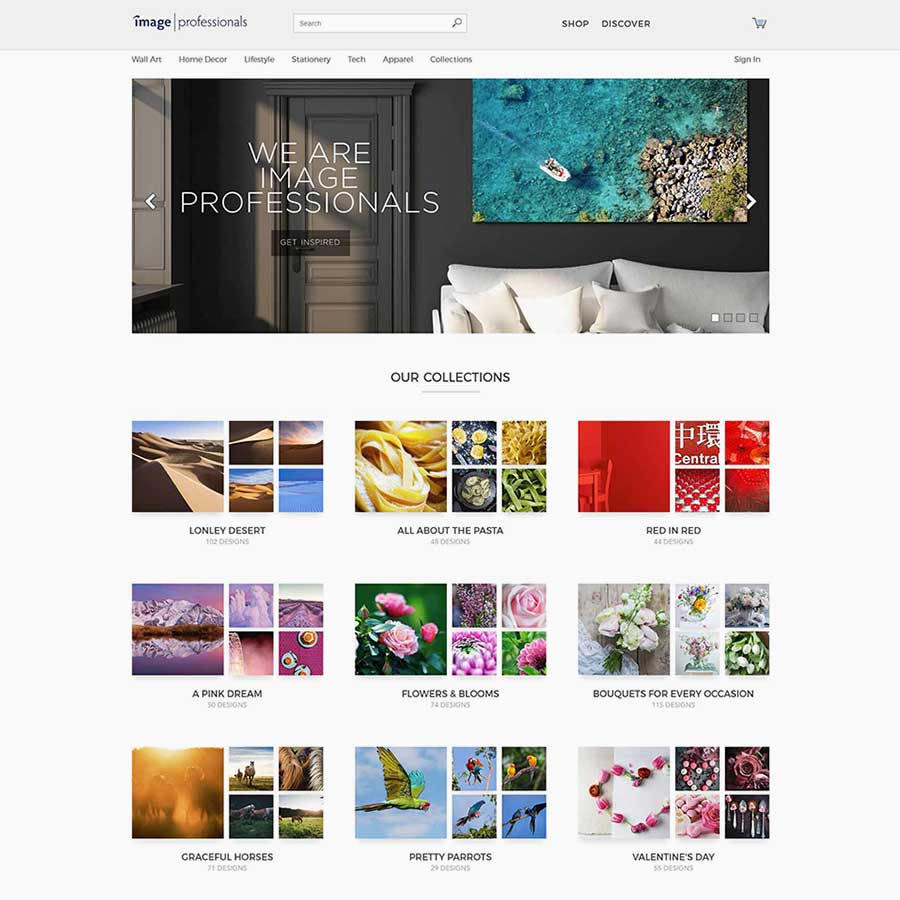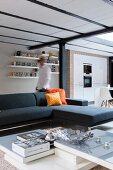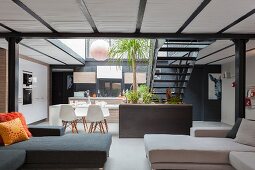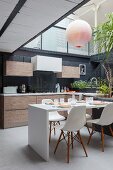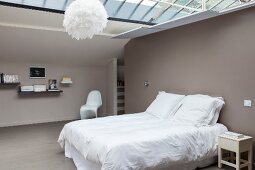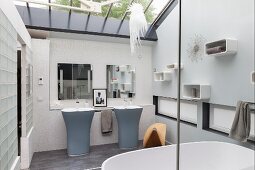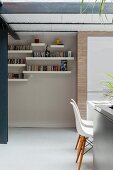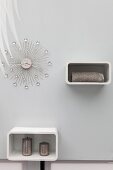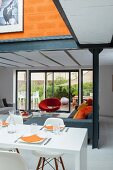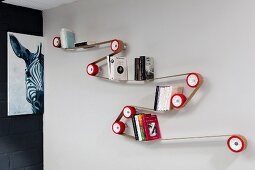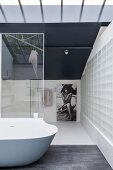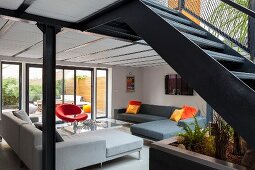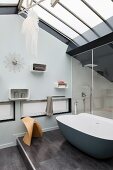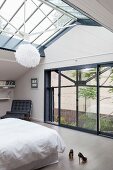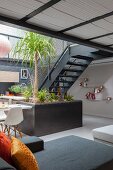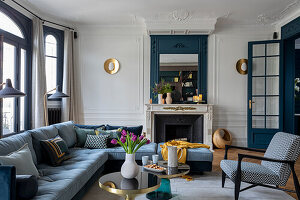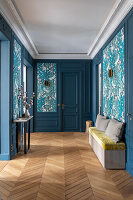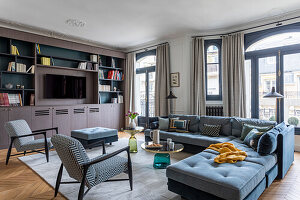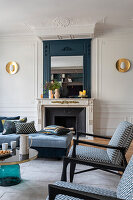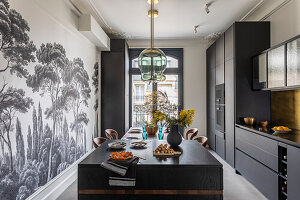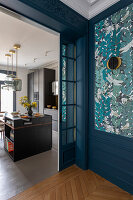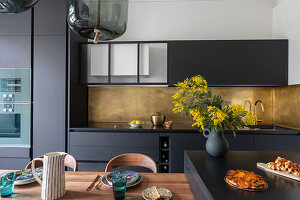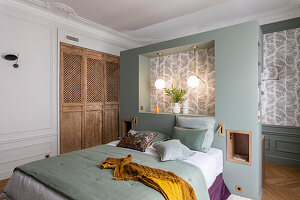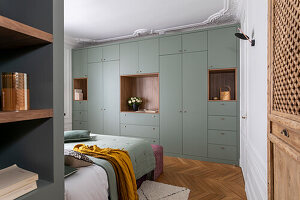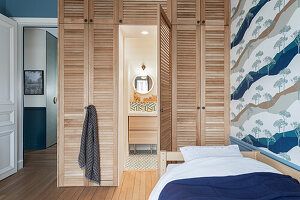- Accedi
- Registrati
-
IT
- AE Vereinigte Arabische Emirate
- AT Österreich
- AU Australien
- BE Belgien
- CA Kanada
- CH Schweiz
- CZ Tschechische Republik
- DE Deutschland
- FI Finnland
- FR Frankreich
- GR Griechenland
- HU Ungarn
- IE Irland
- IN Indien
- IT Italien
- MY Malaysia
- NL Niederlande
- NZ Neuseeland
- PL Polen
- PT Portugal
- RU Russland
- SE Schweden
- TR Türkei
- UK Großbritannien
- US USA
- ZA Südafrika
- Altre nazioni
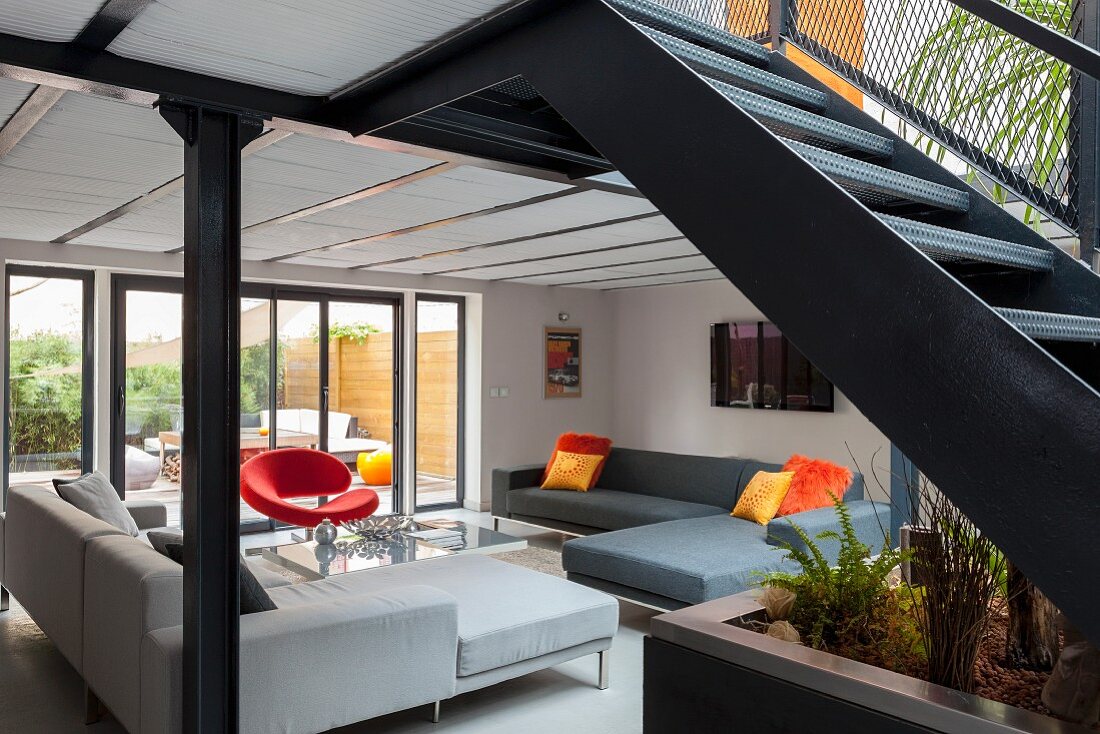
Tutte le immagini presenti su questo sito sono protette ai sensi della normativa vigente in materia di diritto d'autore. Qualsiasi utilizzo non autorizzato darà luogo ad azioni legali.
Elegant lounge area with corner sofas in front of terrace doors with steel staircase in foreground
| Image ID: | 11381900 |
| Tipo di licenza: | Rights Managed |
| Fotografo: | © living4media / Hallot, Olivier |
| Rights: | This image is available for exclusive uses upon request |
| Restrizioni: | not available in FR |
| Model Release: | Non richiesta |
| Property Release: | Non c'è ancora una release disponibile. Contattaci prima dell'uso. |
| Print size: |
approx. 43,35 × 28,9 cm at 300 dpi
ideal for prints up to DIN A4 |
Prezzi per questa immagine
 Questa immagine è parte di una serie
Questa immagine è parte di una serie
Parole chiave
Ambiente interno Appartamento senza pareti arancio arancione Area interna Area lounge Arredamento Dentro Design d'interni Design interno dettaglio di color arancio di color arancione di colore arancio di colore arancione Di dentro elegante Facciata Fronte della finestra nessuno Parte anteriore pianta da appartamento pianta per interni Porta del terrazzo Porta della terrazza Prospettiva di traverso Prospettiva diagonale Prospettiva trasversale Restaurato Rifiniture interne Rinnovato Ristrutturato ritaglio Scala d'acciaio Serie terrazza terrazzo Trave in acciaio Travi in acciaio Zona interna Zona loungeQuesta immagine è parte di un feature
Skylight Garage
11381898 | © living4media / Hallot, Olivier | 26 immaginiAn abandoned carpark in France proves perfect for an automotive engineer's home
Located in an industrial area outside of Paris, this 150 sq. mtr. space was adapted by its new owner to his needs. The contemporary design provides for a large skylight giving an open loft-like feeling, an upper gallery for the bedroom and a walled-in garden space for utmost privacy. Colourful …
Mostra le feature
Altre immagini dello stesso autore
Image Professionals ArtShop
Fate stampare le nostre immagini come poster o articoli da regalo.
Nel nostro ArtShop potete ordinare immagini selezionate dalla nostra collezione come poster o articoli da regalo. Scoprite le varie possibilità di stampa:
Poster, stampe su tela, biglietti d’auguri, t-shirt, cover per iPhone, quaderni, tende da doccia e molto altro ancora! Maggiori informazioni sul nostro ArtShop.
Image Professionals ArtShop